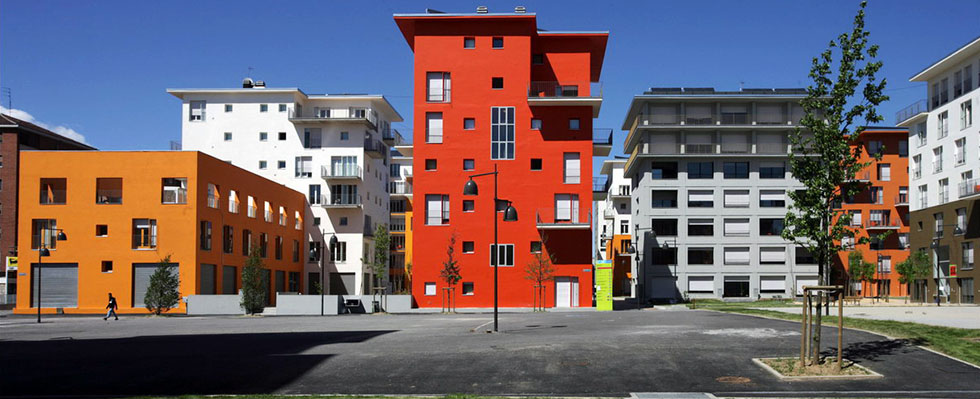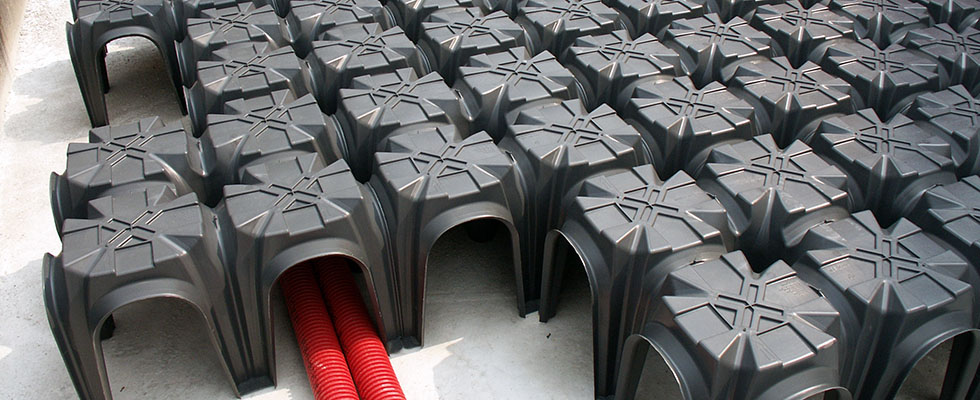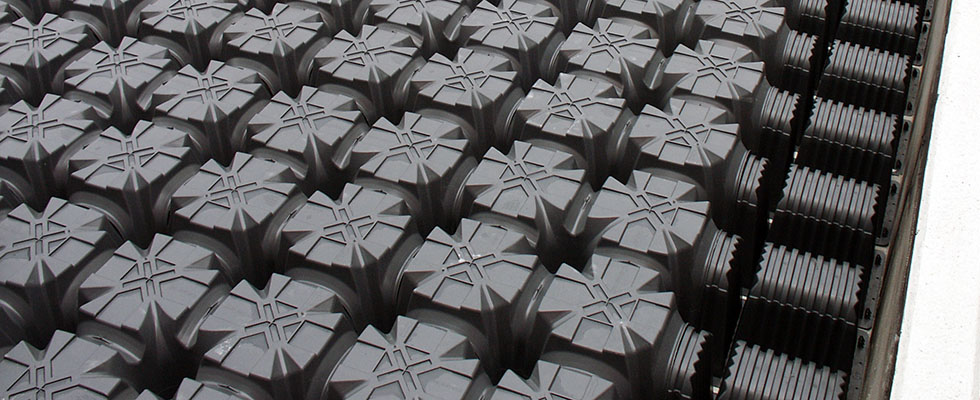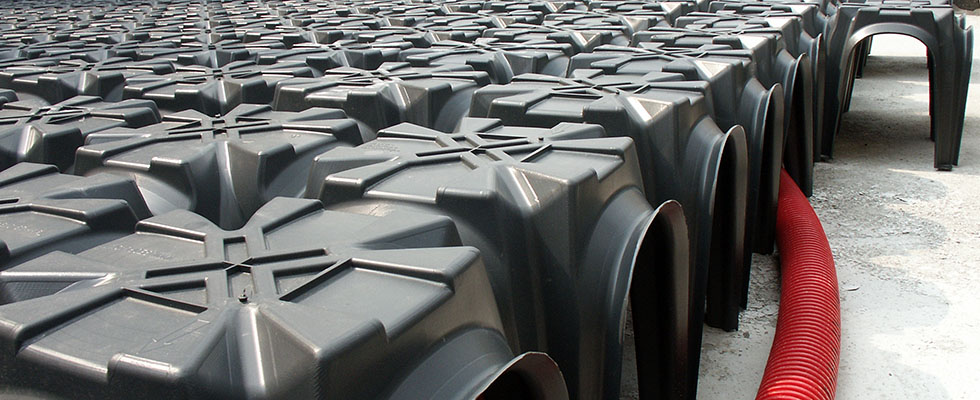2006 Winter Olympics Village, Turin, Italy




For 2006 Winter Olympics Games was chosen Modulo, our permanent crawl space formwork, that perfectly lent itself to the foundations of the Olympic Village, which was the residence of the athletes during the games.
Turin’s Olympic Village project was coordinated by an Italian Architect, who proposed a variation on the theme of urban residences. In fact, the residential zone has been built to a housing principle governed by few choices: a chequerboard plan overlooking the hill; a surface design has been entirely given over to pedestrians; the varied repetition of the same building type – a 6-7 story block proposed approximately 40 times in a unifying and orderly style that intensifies to the west and thins out to the south. The whole shares the faith expressed by experiences in Berlin during the ’90s, which with easy and sustained attention to the suburbs fashioned similar urban densities, using a pattern and repetition of buildings that nonetheless managed to retain their specific individuality (here played using color too). Modulo was used for the foundations of the residences and was a good choice because it physically separated the building from the ground guaranteeing a healthy environment for the building’s inhabitants. It protected the residences from Radon Gas and Rising damp and increased the load-bearing capacity of the foundation. The final result is a modern building with a monolithic structure, stable and with an excellent seismic resistance. Modulo really contributed to the construction of an environment that could definitely offer a better living quality for the athletes that stayed there.